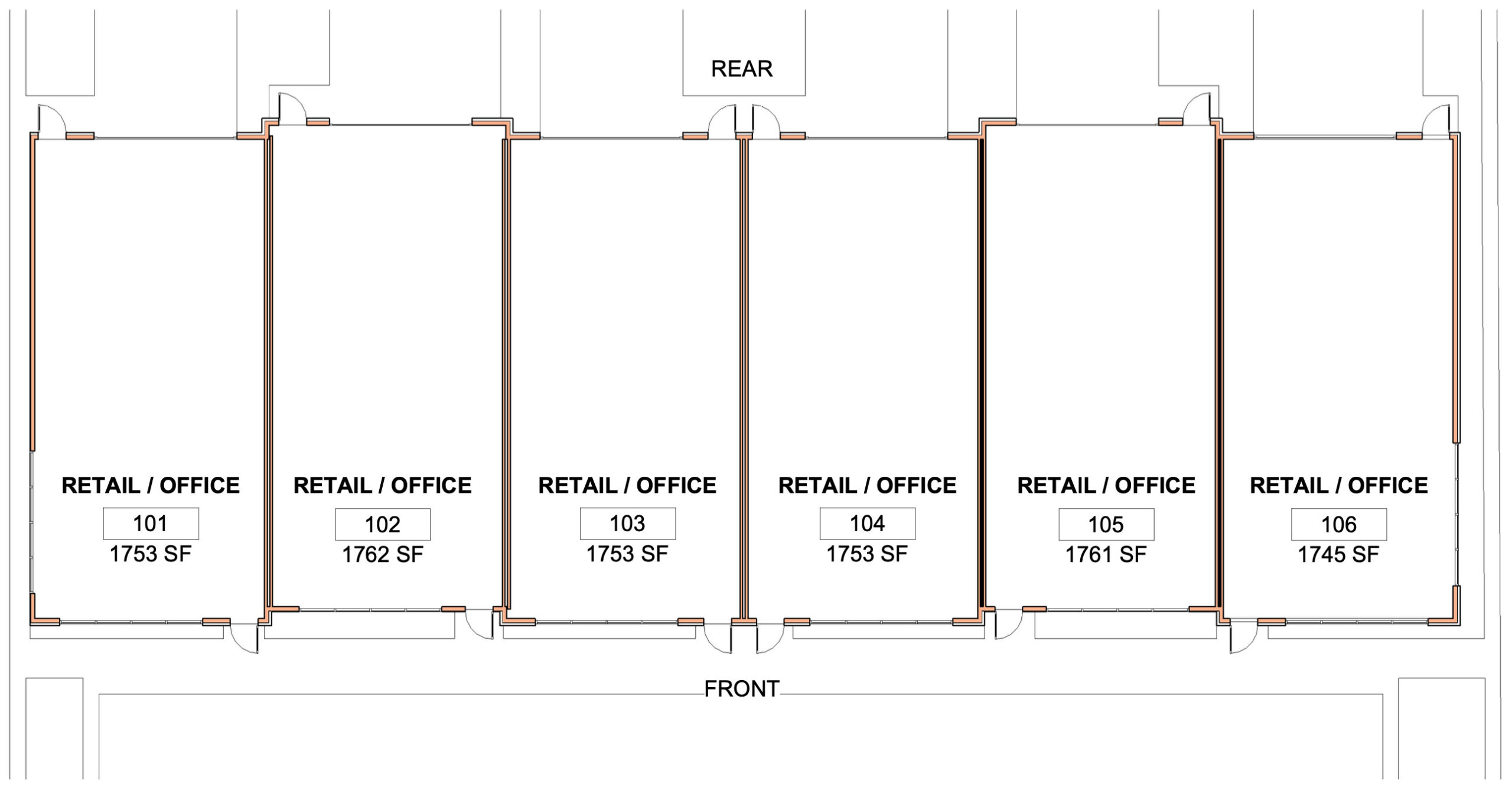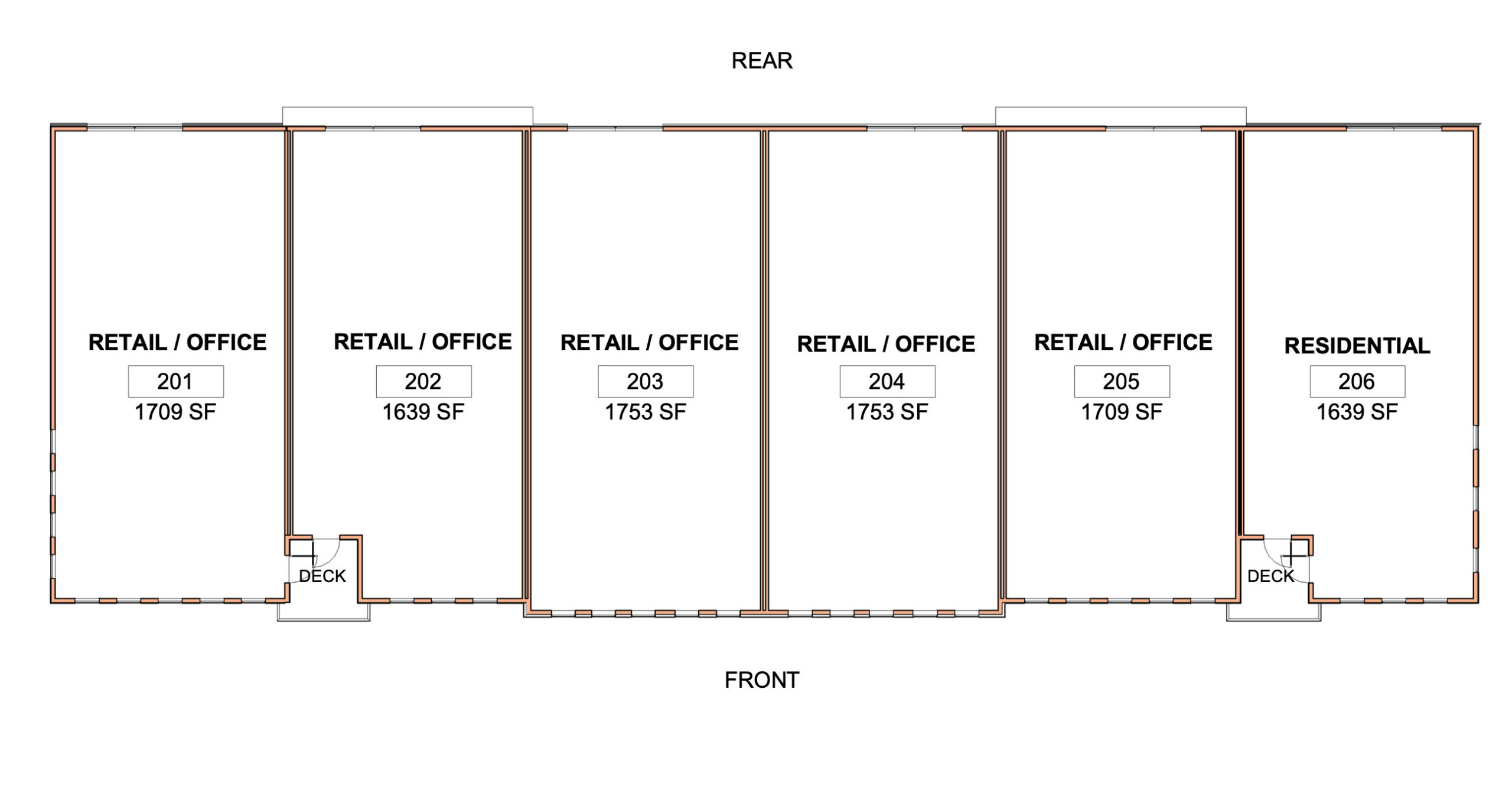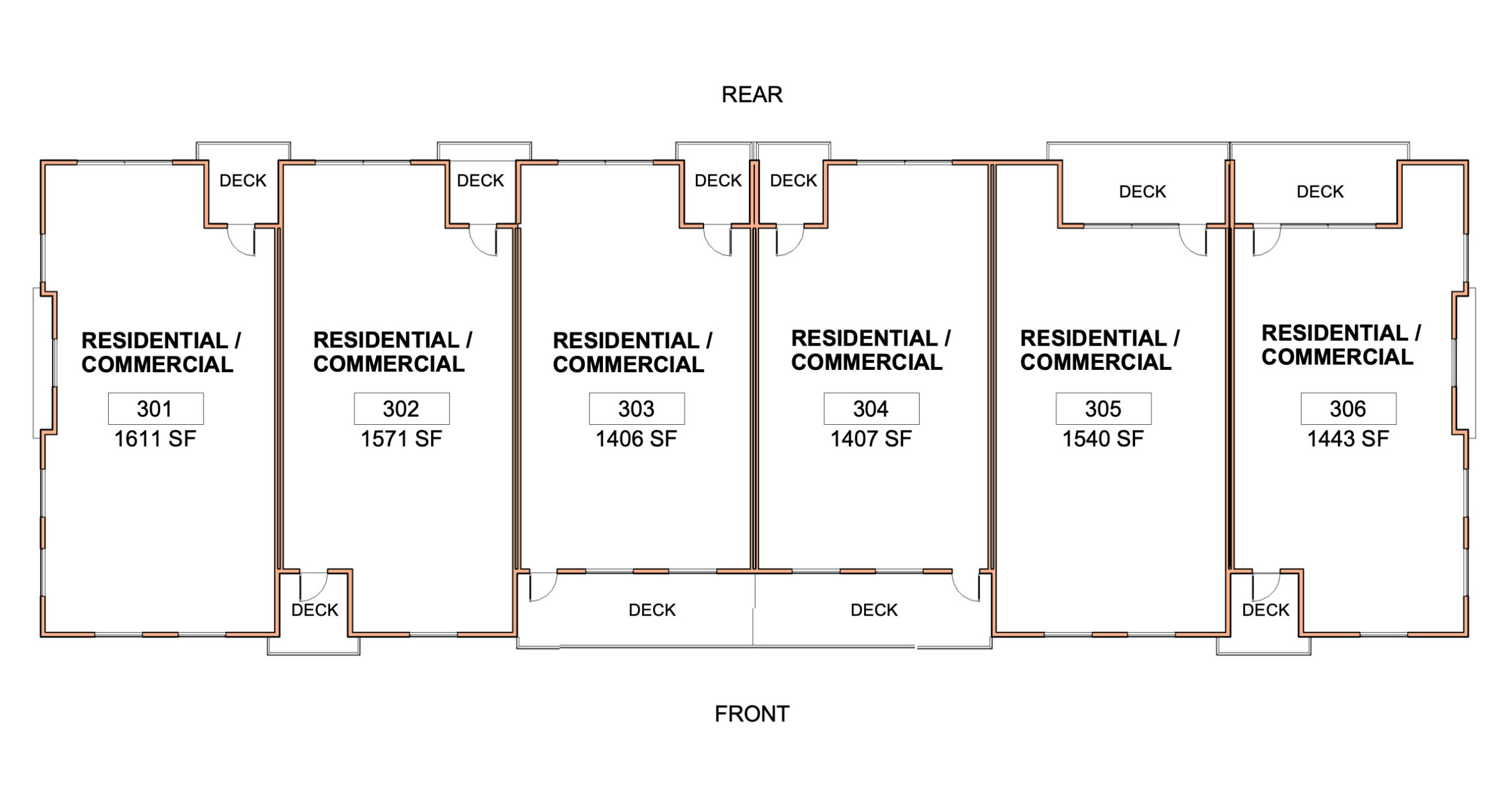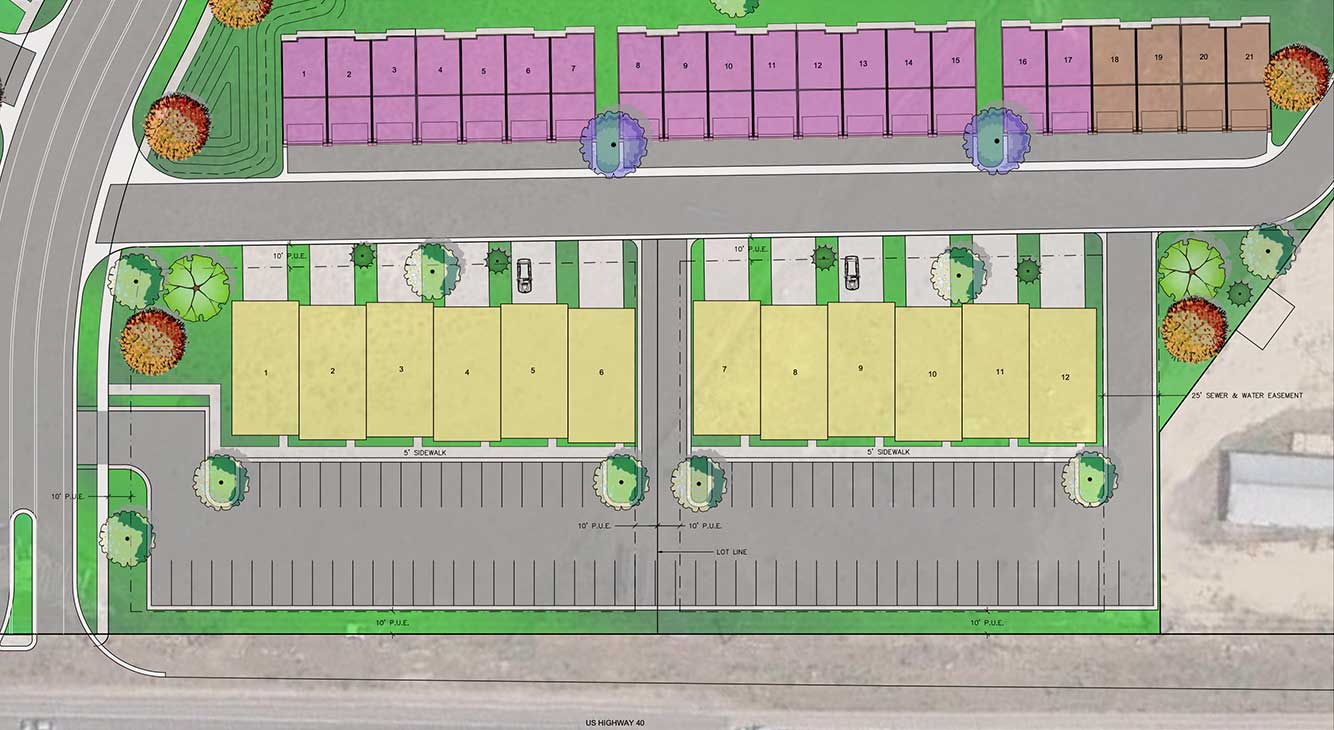Heading Intro
Floor Plans & Site Plan
Explore The Possibilities
at Sawmill Commons
From the location to available homes, floor plans to the design gallery,
take an in-depth look at this development just minutes from Park City.
* Usable floor area may vary to accommodate stairways, elevators or owner preferences*
Explore the Possibilities
View All Projects
More Content
From the location to available homes, floor plans to the design gallery,
take an in-depth look at this development just minutes from Park City.
Request for Quote
Let us help you with your next project! Fill out the form below with your details and a member of our team will follow up with you.



